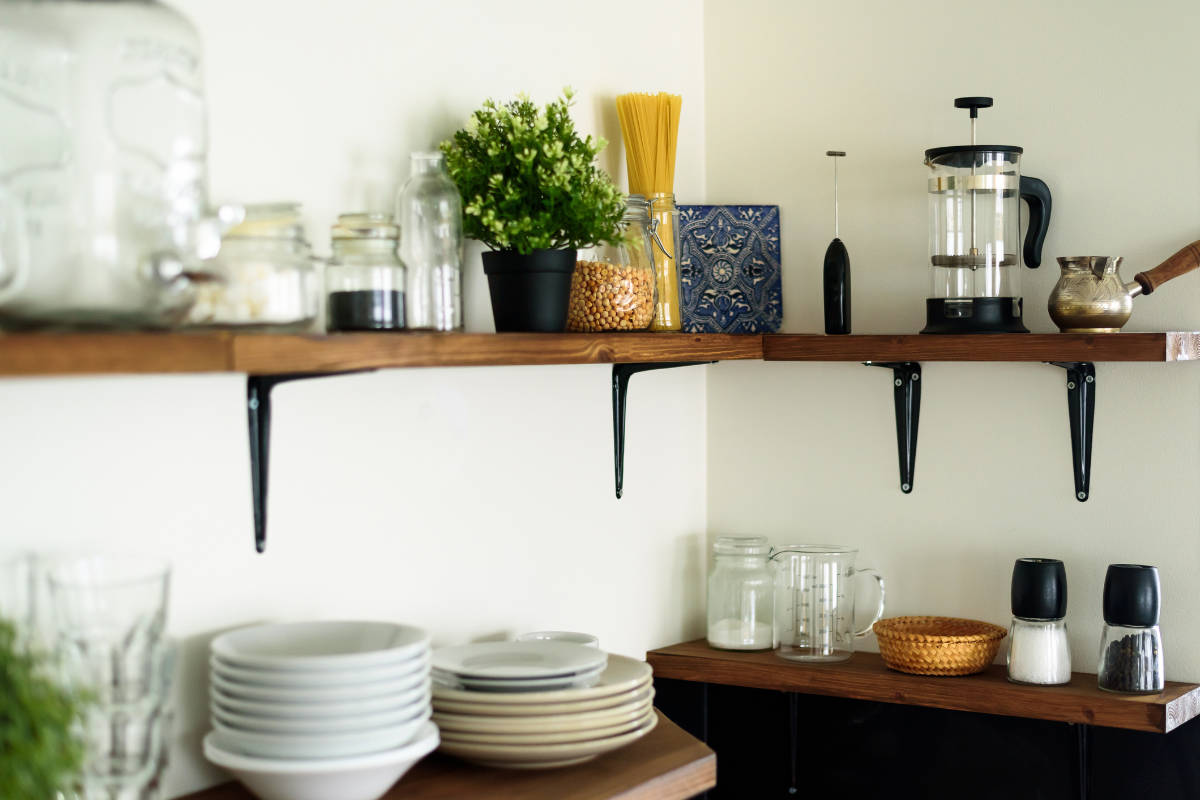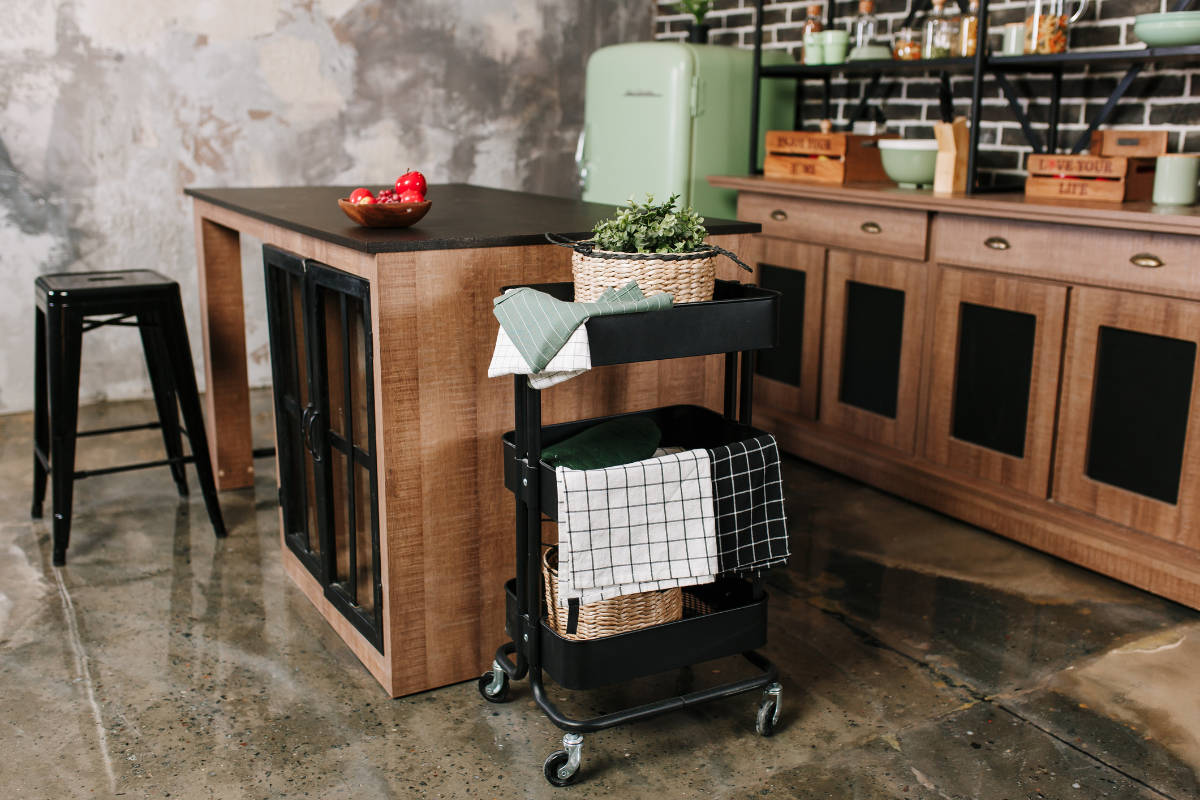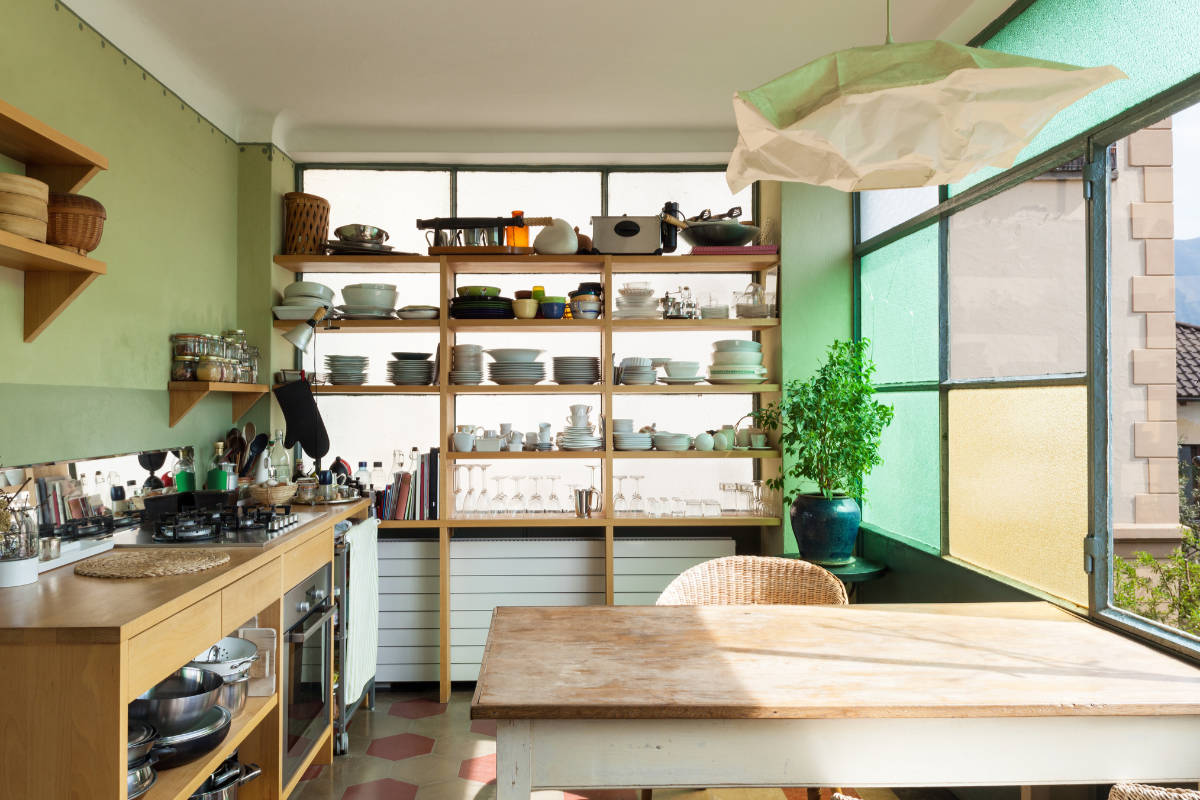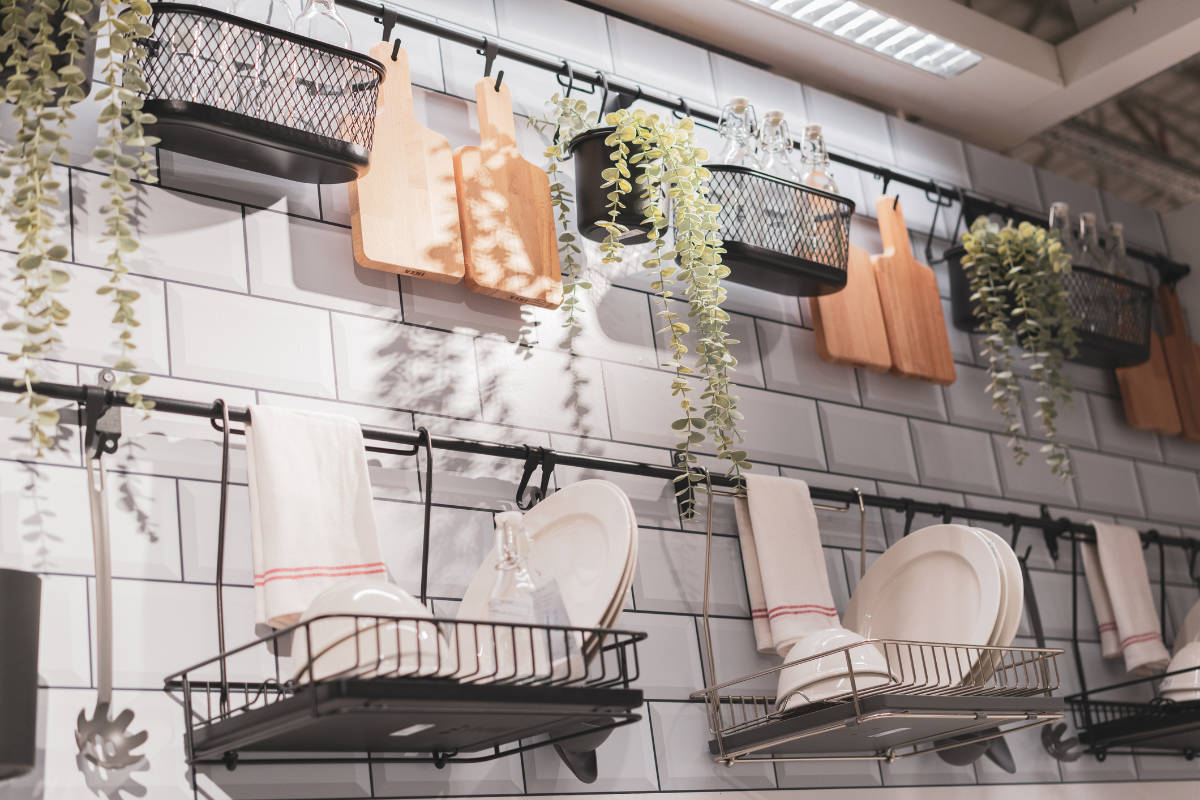Discover how to maximize small kitchen space with our easy tips! From vertical storage to light colors, make every inch count.
Kitchens serve as the heart of our homes. It’s the central hub where we feed our families, entertain friends, and gather together to socialize.
However, not every kitchen is spacious enough to contain the hustle and bustle like larger kitchen areas.
But the good news! Even the smallest kitchens can be functional and stylish, making space for late-night conversations around the table (or movable island).
This simple guide gives you tips on how to maximize small kitchen space.
1. Maximize Vertical Space
When square footage is limited, look up! Vertical storage can be a game-changer in small kitchens.
Here’s how to use vertical space in a small kitchen:
- Install open shelves or cabinets that reach the ceiling where you can store less frequently used items on the higher shelves.
- Consider adding hooks or pegboards on the walls to hang pots, pans, and utensils. This frees up counter space and keeps essential items within easy reach. Displaying cooking tools in the open also adds visual interest.

2. Use Multifunctional Furniture
A smart solution for smaller kitchen spaces is using pieces that have multifunctional use.
Here’s how to use multifunction furniture in a small kitchen:
- Look for kitchen islands or carts with built-in storage. These can double as a prep space and a dining area.
- Consider foldable or extendable tables and chairs. You can tuck these away when not in use. For example, a compact drop-leaf table can expand when extra dining space is needed.

3. Use Light Colors and Reflective Surfaces
Maximize light colors to make small spaces feel larger and more open.
Here’s how to use light colors in a small kitchen:
- Opt for white or light-colored cabinetry, walls, and countertops. These create a bright and airy kitchen.
- Use reflective surfaces, such as glossy tiles, stainless steel appliances, and glass front cabinets. These also bounce light around the room, enhancing the sense of space.
Also Read: Brilliant Kitchen Lighting Ideas to Brighten Your Countertops

4. Incorporate Smart Storage Solutions
Efficient storage is key to a functional small kitchen. It helps you make the most of limited space, ensuring everything you need is easily accessible.
Here’s how to maximize storage in a small kitchen:
- Install pull-out shelves, lazy Susans, and drawer organizers. These maximize cabinet space and keep everything organized.
- If you have an empty wall in your kitchen, add shallow shelves for jars, spices, cups, and glasses.
- Use magnetic knife strips, spice racks, and baskets. These also make the most of available space.
Tip: Don’t forget the often-overlooked areas, such as the insides of cabinet doors. You can also add hooks or small shelves.

5. Streamline Your Appliances
In a small kitchen, it’s essential to prioritize appliances and keep only what you use regularly. Compact, multifunctional appliances can save valuable counter and storage space.
Here’s how to maximize space with appliances:
- Use a combination microwave and convection oven. This can eliminate the need for a full-sized oven.
- Opt for built-in appliances that blend seamlessly with your cabinetry. This design option creates a cohesive look.
6. Maximize Countertop Space
Counter space is crucial in a small kitchen. It’s important to keep it clutter-free. Nothing can make a small kitchen feel crowded like extra items on the counters.
Here’s how to make more space in a small kitchen:
- Store small appliances like toasters and coffee makers in cabinets when not in use.
- Install a sink cover or a cutting board that fits over the sink to provide additional prep space.
- Try a fold-out or pull-out countertop extension. This is also a practical addition for when you need extra working space.
- Use cutting boards to help with food prep. Once you’re finished, move it out of the kitchen or into the refrigerator.
Find Your New Countertop. We offer several products to meet your needs, from natural stone to laminate.
7. Create an Open Kitchen Layout
If you have the opportunity to renovate, consider creating an open kitchen layout.
Here’s how to remodel a small kitchen:
- Remove a wall or a section of a wall. This opens up the space and makes it feel larger. An open plan also allows for better flow and interaction with adjacent living or dining areas.
- If removing a wall isn’t an option, consider using glass or half walls to create a more open feel.
Also Read: 10 Ways to Bring “Cozy” Into Your Kitchen
Ready to Maximize Your Small Kitchen Space?
With enough creativity and additions even the coziest spaces can feel more spacious. Focus on moving things vertically, make smart choices about appliances or furniture, and keep things streamlined
Our designers will help you visualize your new kitchen. You will see what countertop material and tiles make your small kitchen have a large visual impact.
Ready to get started? Drop by the showroom to meet our expert designers today!